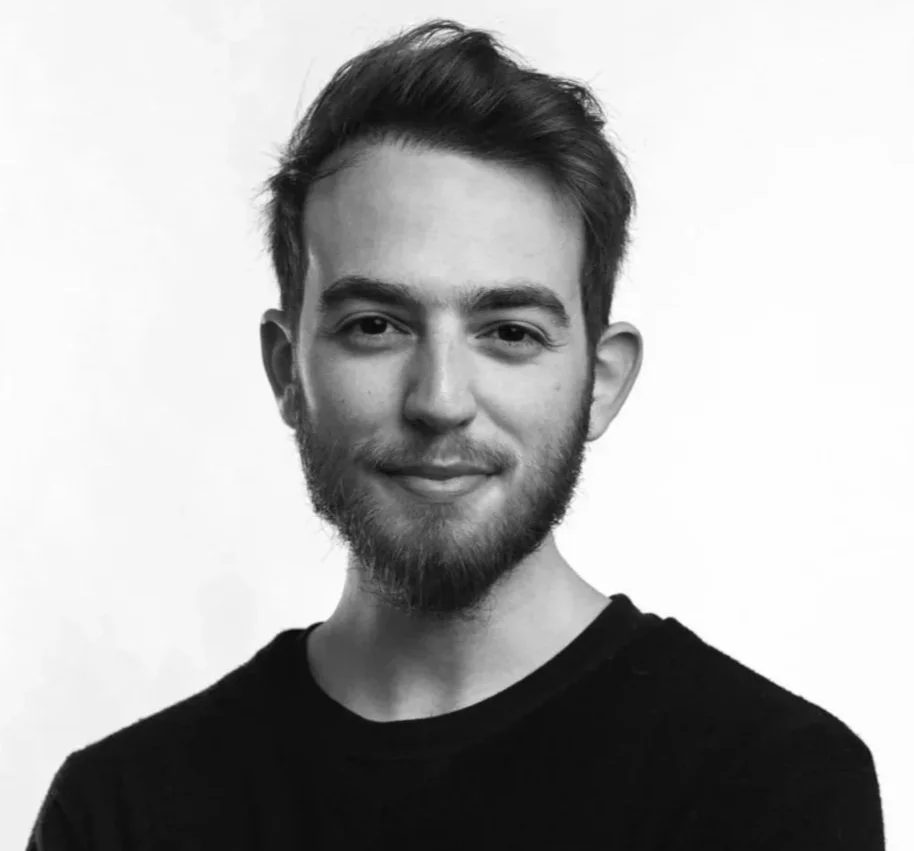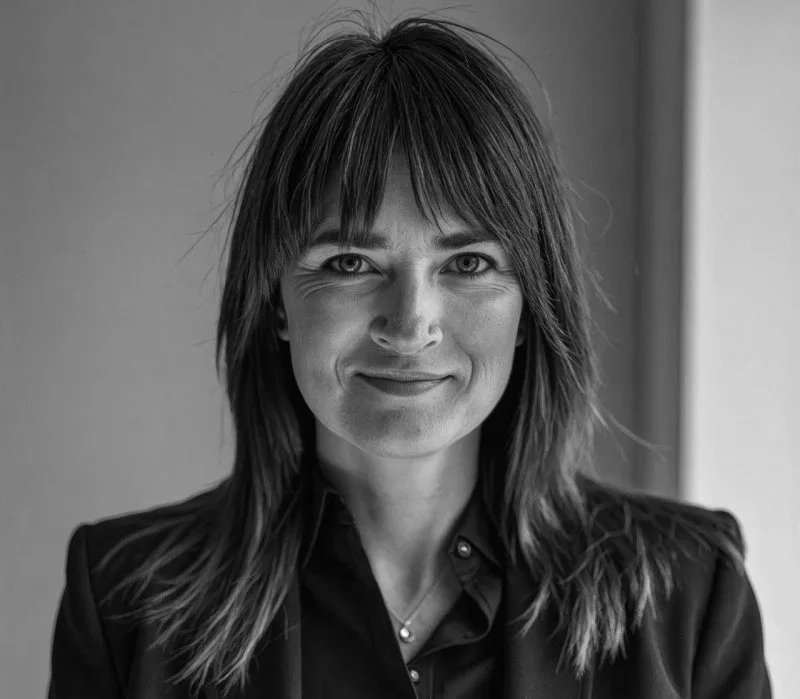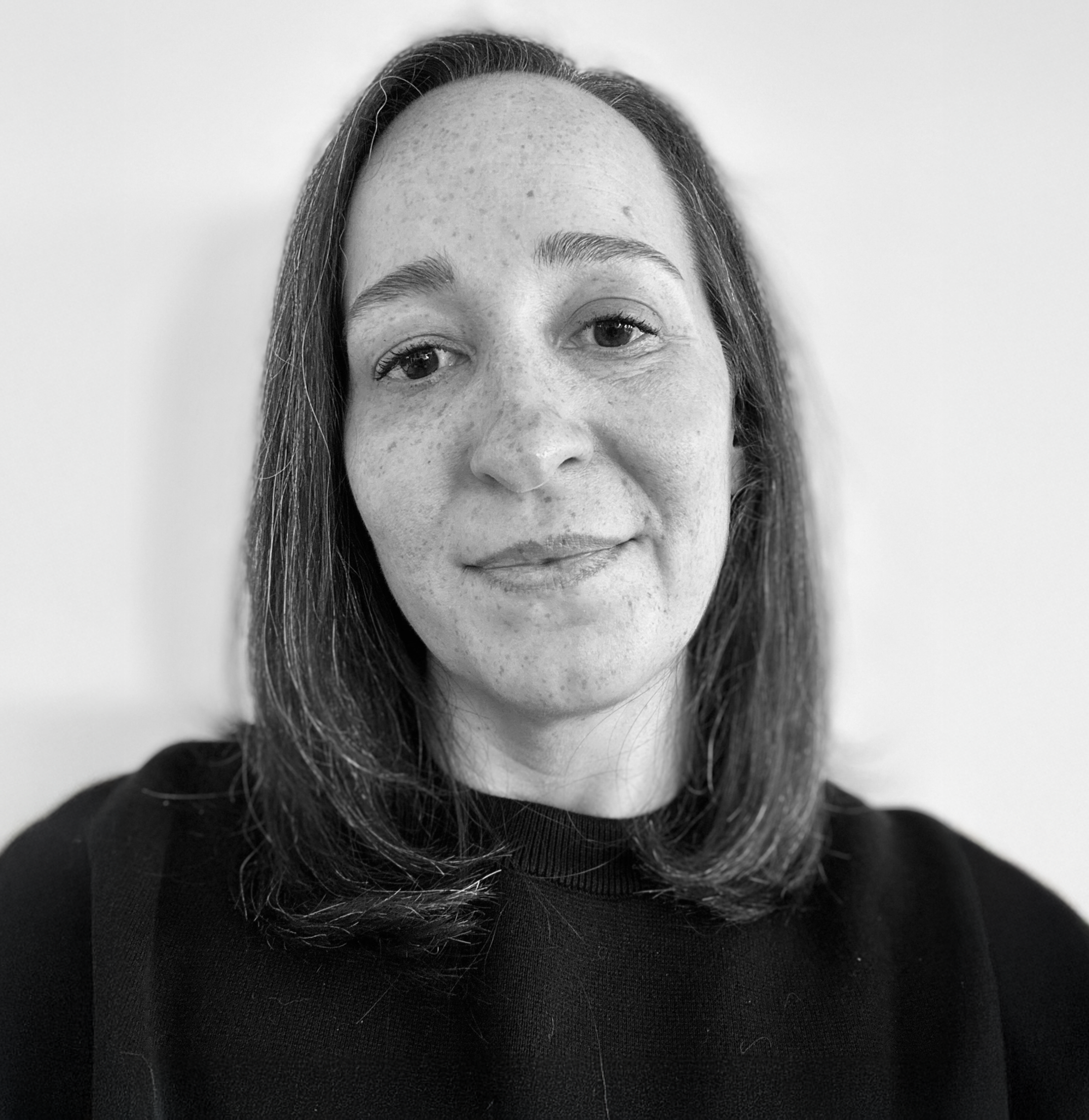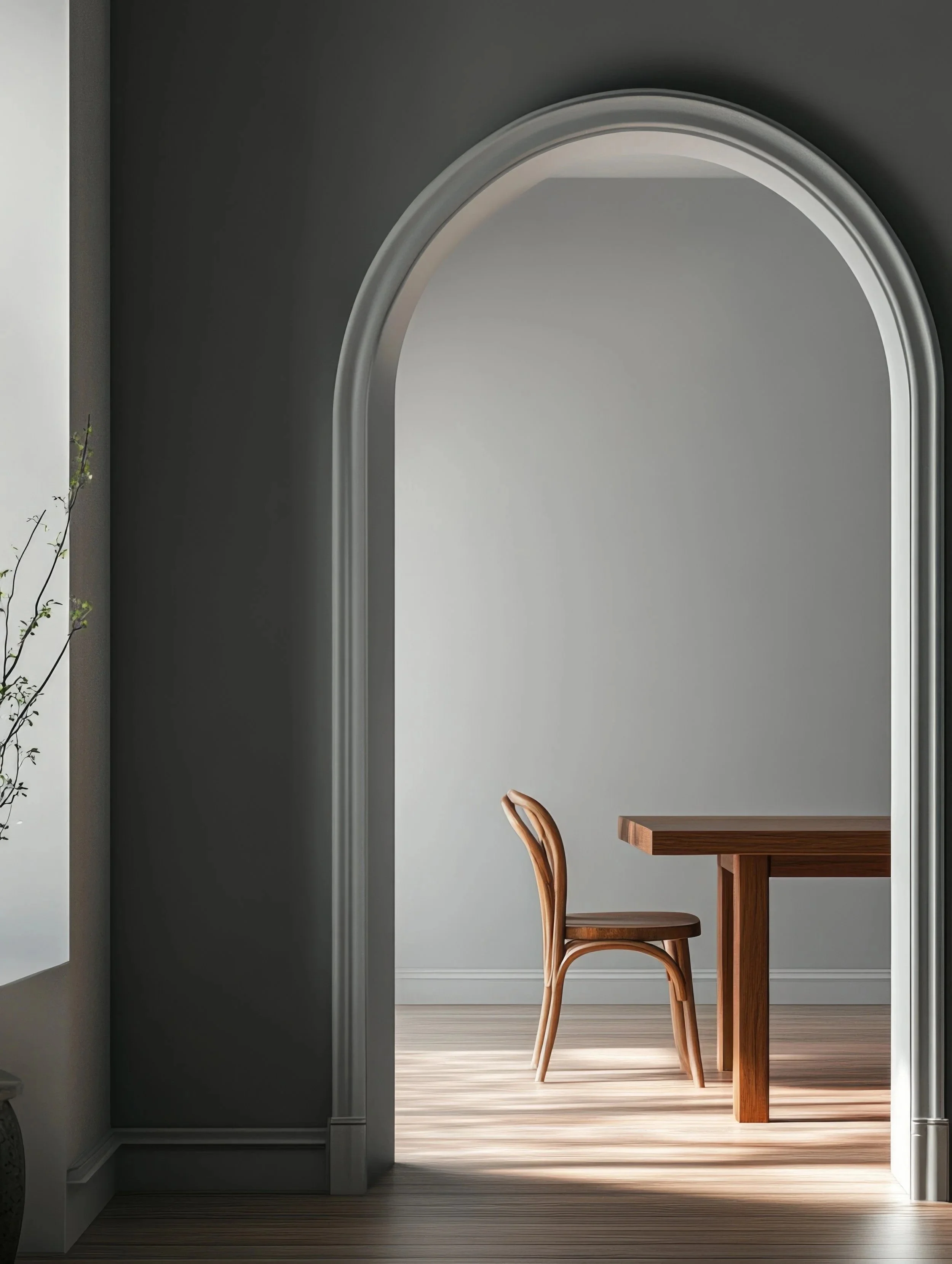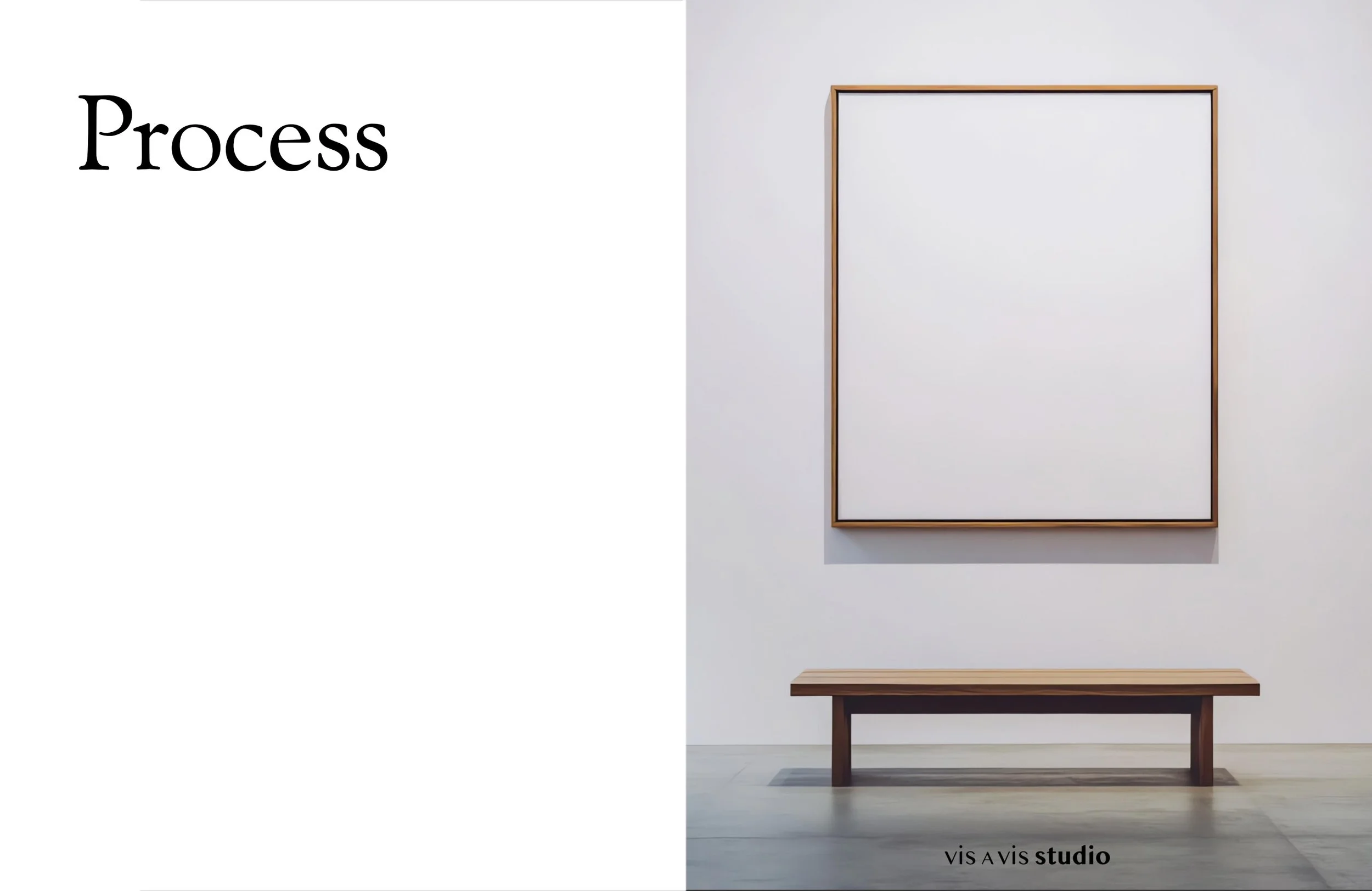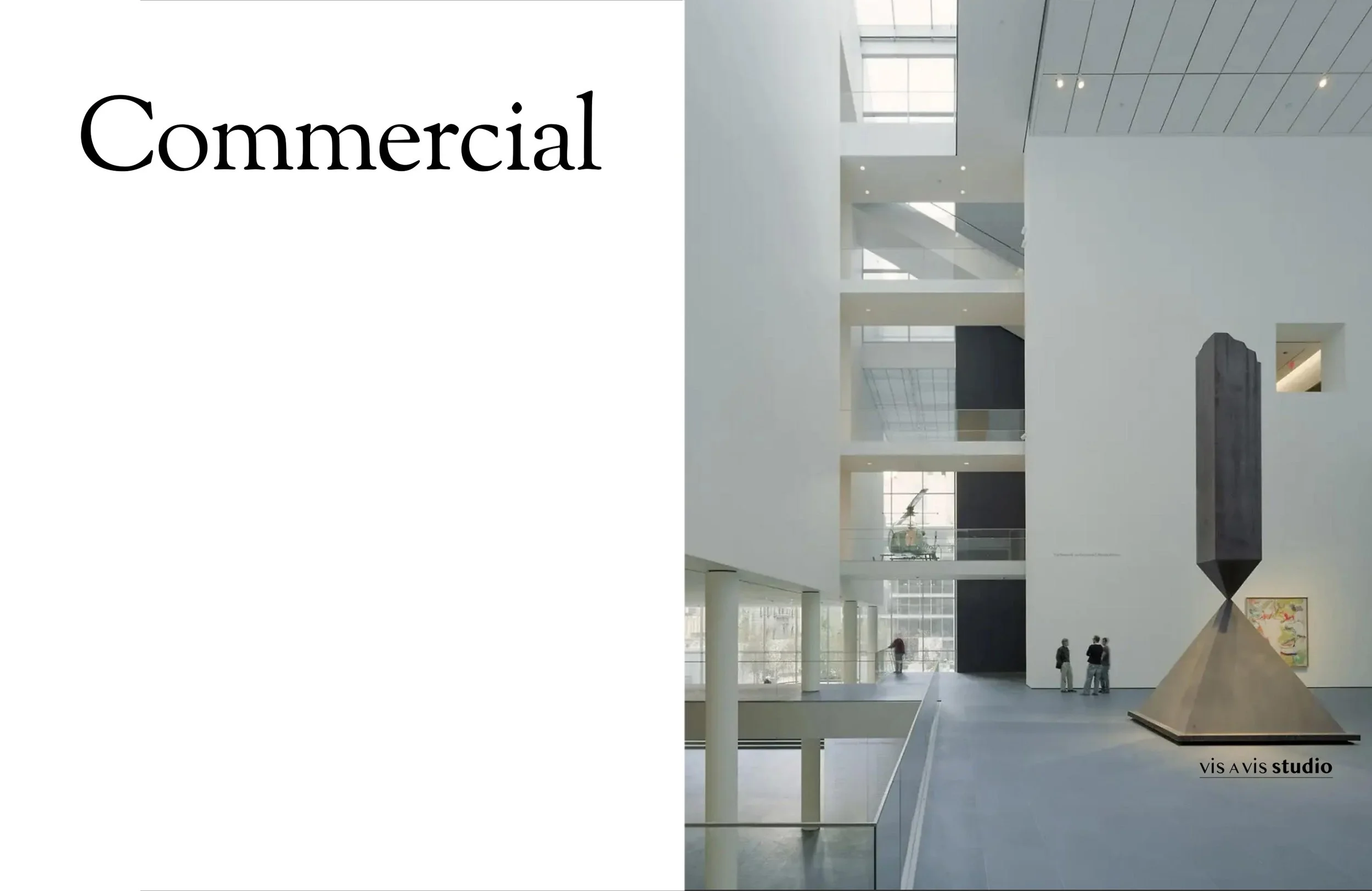Our Team
Florena Nemteanu
Founder NCIDQ Chief StrategistWith over two decades of expertise in the field of interior design, Florena possesses a diverse background encompassing workplace environments, hospitality and residential spaces, as well as residential design. Her profound knowledge in design, programming, and planning, is evident in her work, where she seamlessly integrates a keen sense of style with a commitment to sustainable design for projects of varying scales.
Having played a pivotal role in guiding multifaceted design teams at various Global Architecture & Design firms, Florena has contributed significantly to establishing design parameters that adhere to global standards. She excels in maximizing space utilization while meeting budgetary and scheduling requirements. A few notable clients include prestigious entities such as the Museum of Modern Art (MoMA), Bank of America Executive Suite (SF), and UBS Private Wealth Management office [CT].
Gaston Balparda
Design VisioneerWith over five years of experience in architecture and design, Gaston has developed a strong proficiency in producing precise technical drawings & high-quality renderings for projects of varying scales. His ability to translate intricate design concepts into clear and detailed visuals has been a key factor in driving successful project outcomes.
Recognized for his quick problem-solving abilities, Gaston efficiently navigates challenges to ensure seamless project progression. His dedication to architecture, paired with a strong commitment to delivering exceptional results within tight timelines, consistently meets both client expectations and technical requirements. Gaston’s beautiful work is reflected in the Lone Pine Capital project.
Rebecca Hooper
Studio DirectorRebecca is a dynamic force at the intersection of fashion, interiors, and people-centered strategy. With over 15 years of experience in luxury retail, brand culture, and operations, she brings a refined eye and a deep understanding of what makes both teams and spaces thrive. From shaping the legacy of Barneys New York’s San Francisco flagship to building vibrant, high-performing teams at Cuyana, her work has always balanced style with substance.
Her shift from fashion to interiors was a natural evolution—where her love for aesthetics, storytelling, and human experience found a new canvas. At Vis-à-Vis Studio, Rebecca is involved in every facet of every project, from vendor engagement and client installs to studio operations and project administration. She works closely with the Principal and Design Team, quietly orchestrating the moving parts with precision and heart.
Our Collaborators
Jaimie Chan
NCIDQ WELL AP, Interior AlchemistJaimie is a designer with over a decade of experience creating thoughtful, functional, and beautifully tailored spaces that support the way people truly live. With a background in workplace design and a passion for residential interiors, she brings a unique perspective—blending architectural clarity with a warm, human-centered approach.
Her expertise in space planning, wellness-focused design, and technical execution allows her to guide projects from concept through construction with ease. As a WELL AP-accredited designer, Jaimie integrates principles of health, comfort, and sustainability into each home she touches—ensuring every detail contributes to a sense of balance and well-being. With Jaimie, every space feels considered, connected, and quietly elevated—designed not just to look good, but to live well.
Rachael Davidoff
Owner's RepresentativeRachael Davidoff is a trusted guide at the intersection of architecture, construction, and client advocacy. With more than 15 years of experience, she brings both technical expertise and a human-centered approach to every renovation. Trained in architecture at Cornell University, she began her career designing luxury residences before moving into multi-family housing and later directing construction administration for large-scale Bay Area projects.
Her own full-home renovation in San Francisco gave her firsthand insight into the challenges homeowners face, inspiring her to establish Davidoff Renovation Consulting. Today, she specializes in Owner’s Representation, ensuring projects are executed with precision while protecting budgets, timelines, and the client’s vision. By combining deep industry knowledge with empathy and clear communication, Rachael empowers homeowners to navigate the renovation process with confidence and peace of mind.
Gisela Schmoll
Architect, PCGisela Schmoll is a California-licensed architect and industrial designer whose work spans architecture and product design. As the founder of Gisela Schmoll Architect, PC, she approaches each project as an opportunity to create spaces that are both functional and transformative. Her career is as multifaceted as her design philosophy, ranging from residential projects and remodels to industrial design work, including her contribution to the iconic PalmPilot.
With a Master of Architecture from UC Berkeley and a Bachelor’s in Industrial Design from Art Center College of Design, Gisela brings a holistic perspective to the “total work of art.” At the heart of her practice is collaboration and the belief that good design has the power to shape how people experience the world around them. Gisela's accolades echo her commitment to excellence in both architecture and product design.
Services
-
Where we uncover goals, culture, and aspirations to shape the foundation of design.
Visioning Sessions
Programming
Test Fit Studies
Global Workplace Standard
-
Where ideas are transformed into spatial experiences that embody identity and purpose.
Conceptual Design
Space Planning
Interior Architecture + Design
Design Development
Furniture Selection
Color Consultation
Staging
-
Where precision and collaboration ensure excellence from drawings to construction.
Construction Documentation
Construction Coordination
Construction Administration
-
Where design is a living process that adapts, upgrades, and grows alongside you.
Post-occupancy Upgrades
Workspace Refresh
Adaptive Reuse & Expansion
Home Renewals
From the very start, we craft a clear vision for each project. We believe that simplicity and purpose create the strongest designs, and that clean forms and thoughtful material choices often lead to the most powerful results.
How We Work
PROJECT PROCESSWhile we set guiding design principles, we also know when to break them. By embracing new ideas and challenging the norm, we unlock extraordinary possibilities. For us, the whole is always greater than the sum of its parts, and through this holistic approach, we strive to create spaces that are not only functional but deeply meaningful for our clients.
PHASE 1 / Programming
PHASE 2 / Design
PHASE 3 / Furniture
PHASE 4 / Construction Administration


